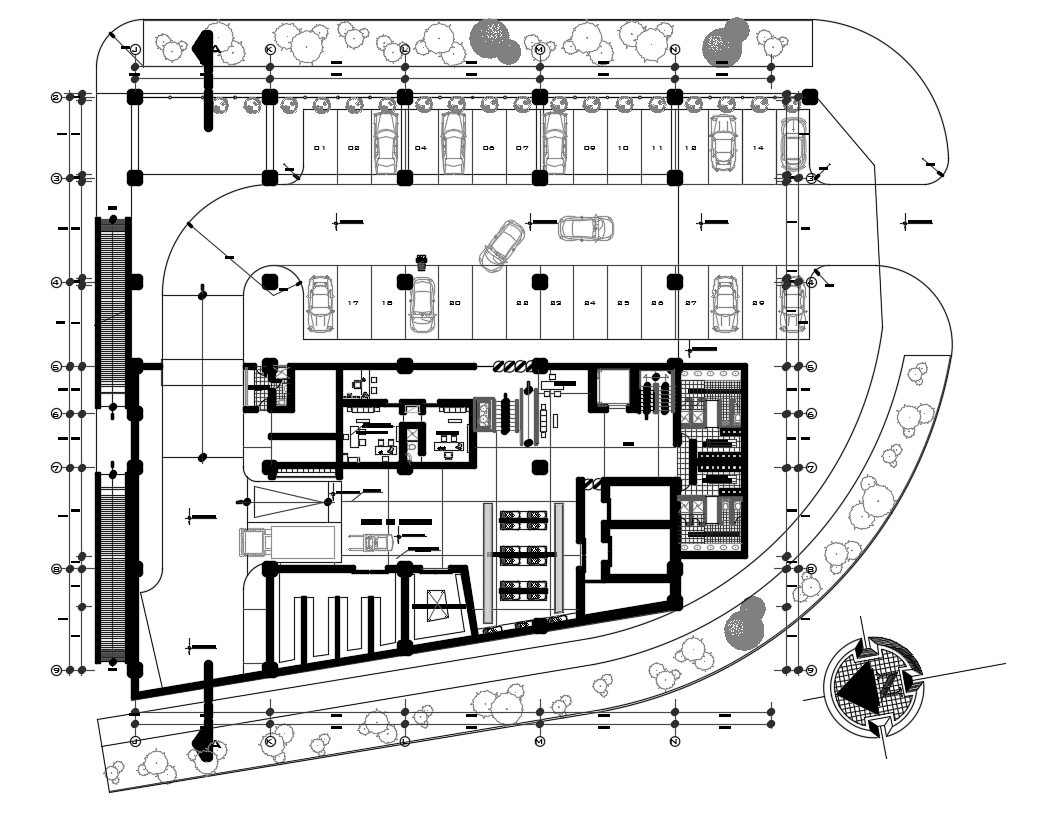
the Centro commercial ground floor plan AutoCAD drawing that shows unloading yard, grain deposit, washing and packaging, accounting, celima ceramic floor, rustic color series, management, lockers area and parking lot with compound wall and landscaping design. The length and breadth of the plan is 46m and 42m respectively. Thank you for downloading the AutoCAD file and other CAD program from our website.